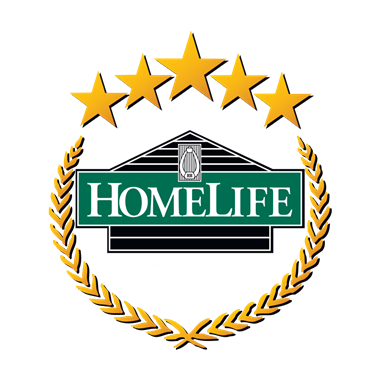The federal government has released a catalogue of standardized housing designs aimed at reducing costs and speeding up the construction of new homes across the country.
The Housing Design Catalogue includes 50 technical design packages for rowhouses, fourplexes, sixplexes and accessory dwelling units.
Each package contains architectural and engineering drawings, energy reporting templates, building performance reports, cost estimate summaries and a climate resiliency guide. The designs, categorized by region, were developed by local architects and engineers to comply with each province’s building codes.
In a press release issued Tuesday by Canada Mortgage and Housing Corporation (CMHC), officials said the designs support “gentle density” of Canadian neighbourhoods, and will cut red tape by reducing the time and expense of developing construction plans, making it easier for municipalities and builders to increase housing supply.
The plans prioritize wood-frame construction to support local industries.
The initiative draws inspiration from design catalogues published by CMHC between the 1940s and 1970s, which were used to guide post-war housing development.
As of Tuesday, 14 municipalities have agreed to pre-review the catalogue’s designs to help speed up approvals. These include Burnaby, Kelowna, Vancouver, Edmonton, Regina, Ajax, Kitchener, Mississauga, Ottawa, Toronto, Saint John, Halifax Regional Municipality, Whitehorse and Yellowknife.
The catalogue is part of the federal government’s broader housing strategy, which aims to double the rate of home construction, improve affordability and reduce homelessness.
Officials say work is ongoing with more municipalities to encourage pre-approval of the designs and expand the program nationwide.





